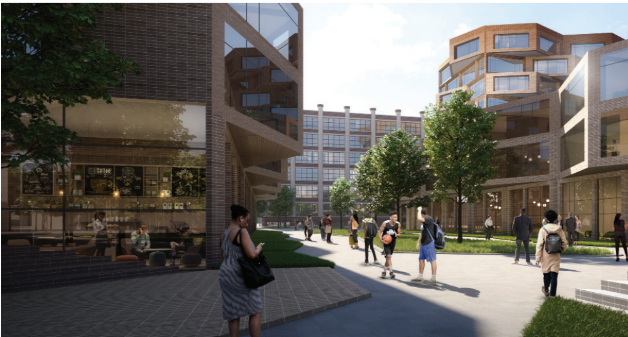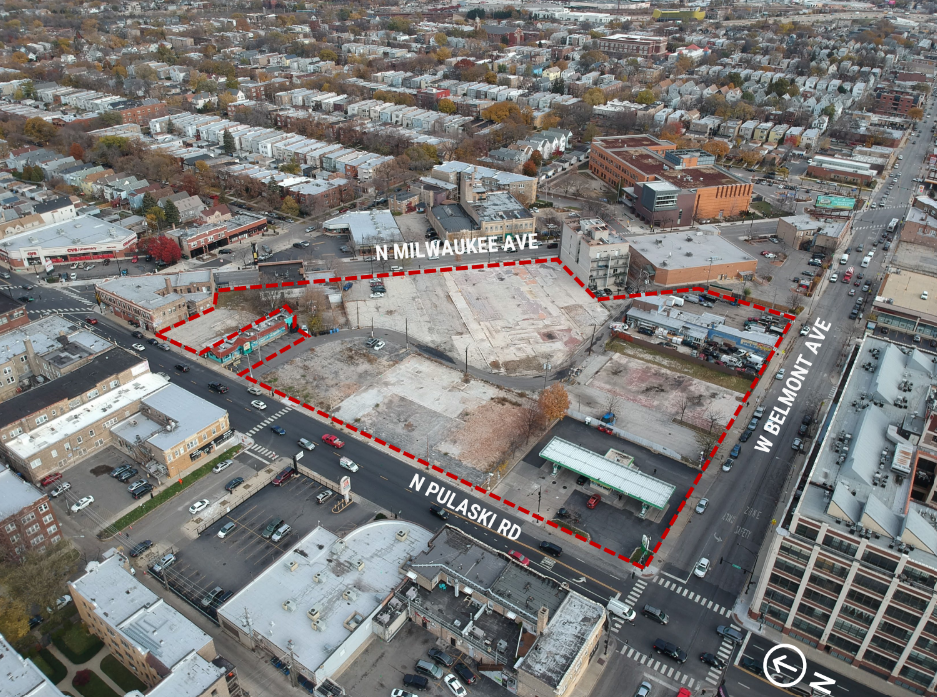
Belmont Triangle Redevelopment
The Belmont Triangle is a transformative redevelopment initiative in Chicago's Avondale neighborhood, located at the intersection of Belmont Avenue, Pulaski Road, and Milwaukee Avenue. Spanning approximately 3.89 acres, this triangular site offers a critical opportunity to create a vibrant, mixed-use community hub.
Spearheaded by the City of Chicago’s Department of Planning and Development (DPD) with design input from the Chicago Central Area Committee (CCAC), the project aims to activate a long-vacant site into a thriving destination with housing, retail, and open space — all shaped by extensive community input.


Project Scope
The Belmont Triangle redevelopment is a community-driven revitalization effort in Chicago’s Avondale neighborhood. Located at the highly visible and transit-rich intersection of Belmont Avenue, Pulaski Road, and Milwaukee Avenue, the site encompasses 3.89 acres of mostly vacant land. The project aims to:
-
Activate underutilized space with mixed-use development (housing, retail, and civic use).
-
Deliver approximately 300 residential units, including affordable housing.
-
Introduce a community hub, potential library or center for services and programming.
-
Provide significant public open space, green corridors, and pedestrian connectivity.
-
Support local businesses through ground-floor commercial opportunities.
-
Set a precedent for inclusive and resilient neighborhood redevelopment on Chicago’s Northwest Side.
Project Vision
The vision for the Belmont Triangle is to create a dynamic, inclusive neighborhood anchor that reflects the cultural richness and evolving needs of Avondale. Shaped through robust community engagement, the project emphasizes a balance of public and private uses — including accessible open space, mixed-income housing, and a civic-oriented community hub. With strong support for local businesses, walkable design, and public amenities, the development aims to strengthen Avondale’s identity as a vibrant, diverse, and livable community that supports both longtime residents and future generations.


Design
The design of Belmont Triangle was shaped by extensive community feedback and professional planning expertise, resulting in a hybrid vision that combines the best elements of multiple concepts. Key design priorities include a central open space adjacent to a new community hub, mid-rise mixed-use buildings with active ground-floor retail, and an emphasis on walkability and pedestrian connectivity. The massing strategy ensures context-sensitive transitions from surrounding residential neighborhoods while promoting visual gateways along Milwaukee, Belmont, and Pulaski. Sustainable materials, cultural references, and strong public realm integration are central to the overall design intent.
Participating Firms
The CCAC would like to thank all members involved including:
-
Chicago Department of Planing and Development (DPD)
-
Design Workshop
-
Juan Gabriel Moreno Architects (JGMA)
-
Chicago Metropolitan Agency for Planning (CMAP)
-
Terry Guen Design Associates
-
Avondale Neighborhood Association (ANA)
-
Byrnes & Walsh LLC
-
Chicago Title Insurance Company
-
HNTB
-
Near North Title Group